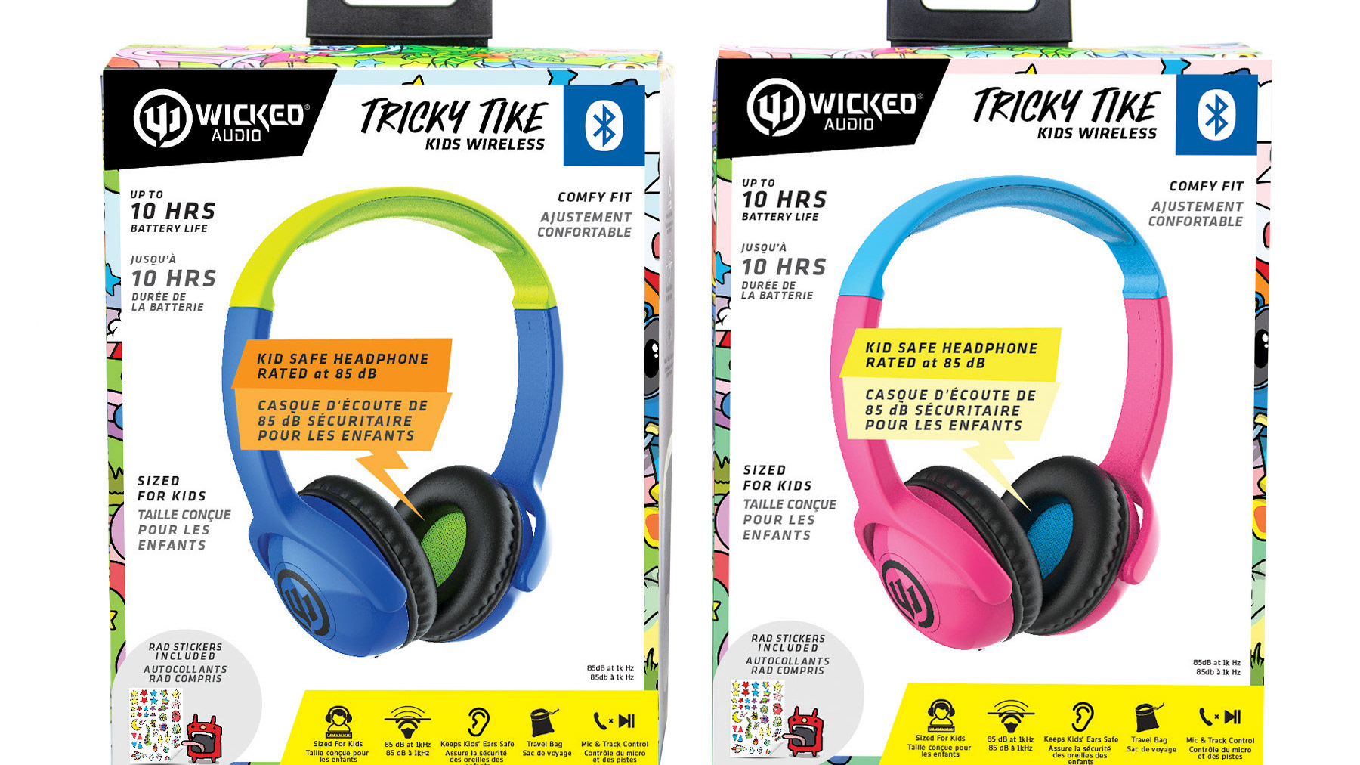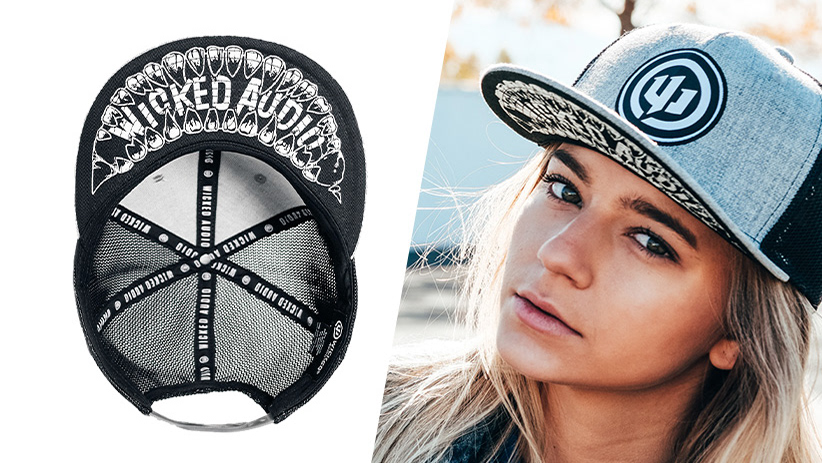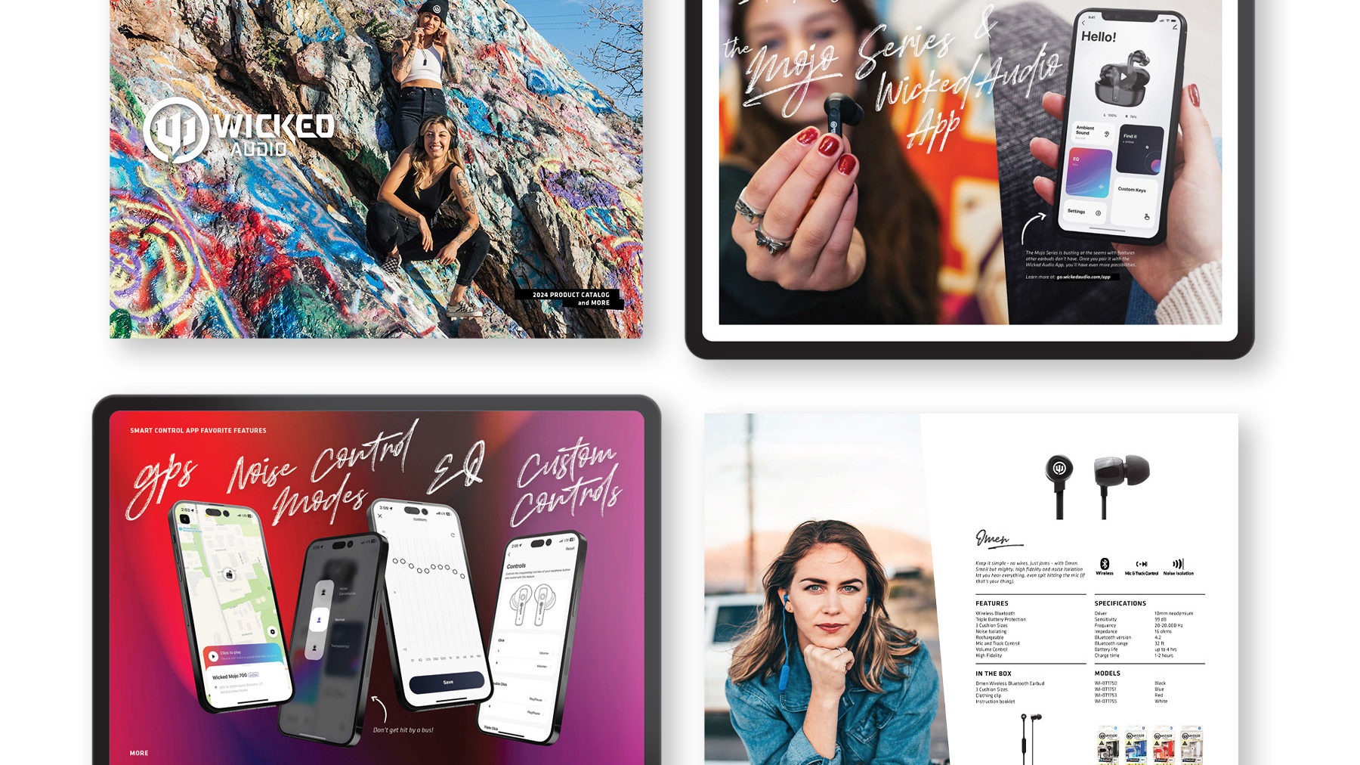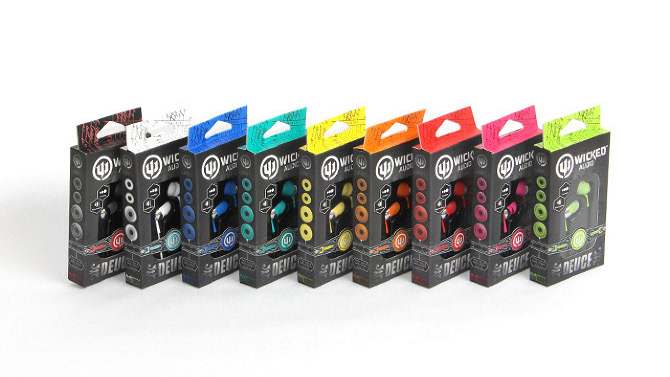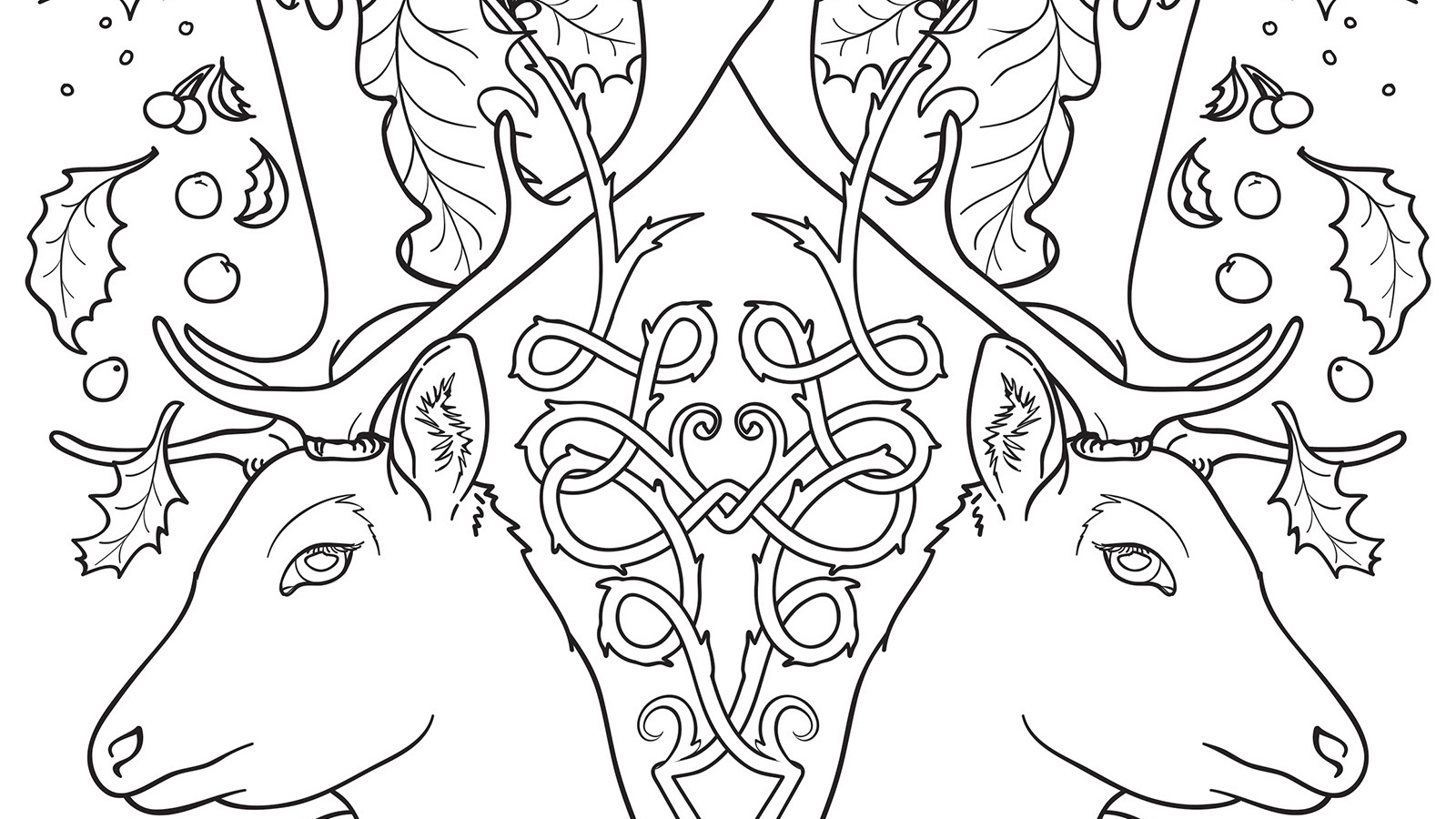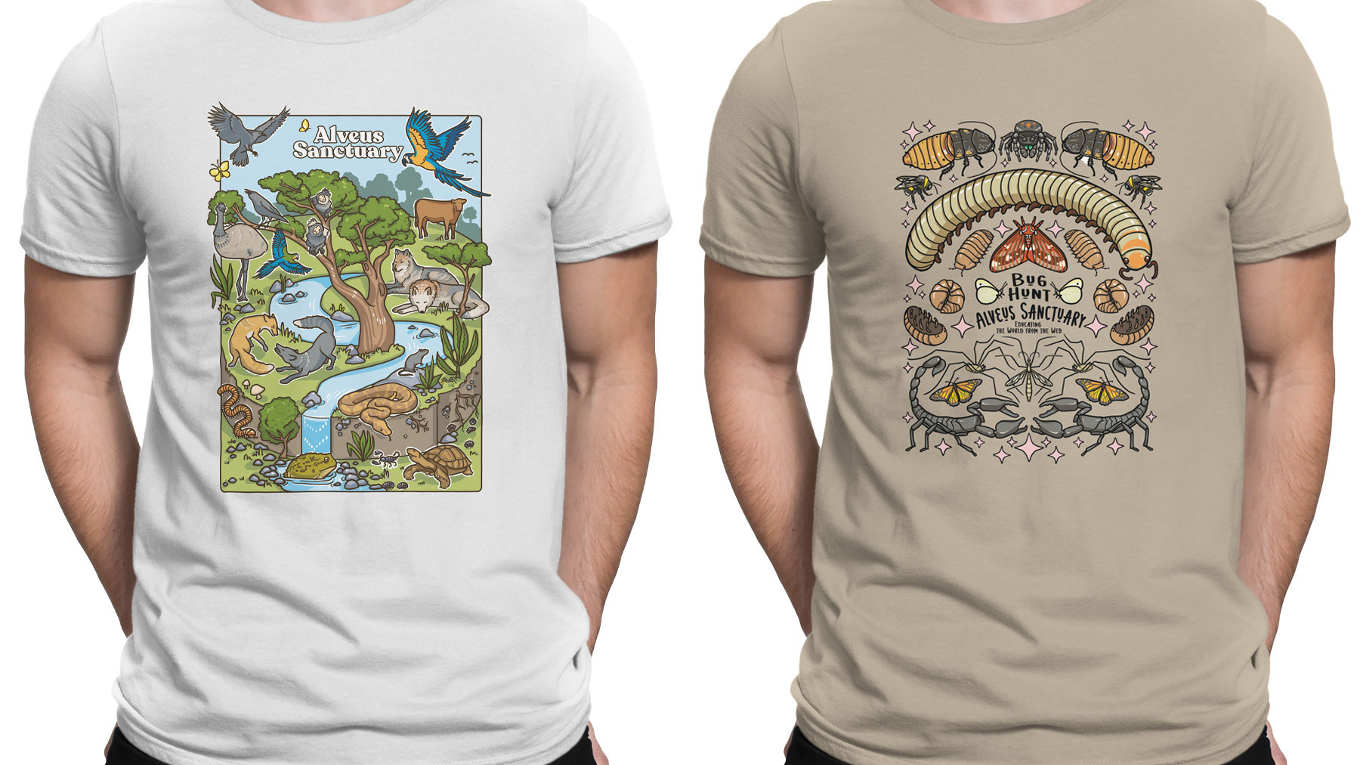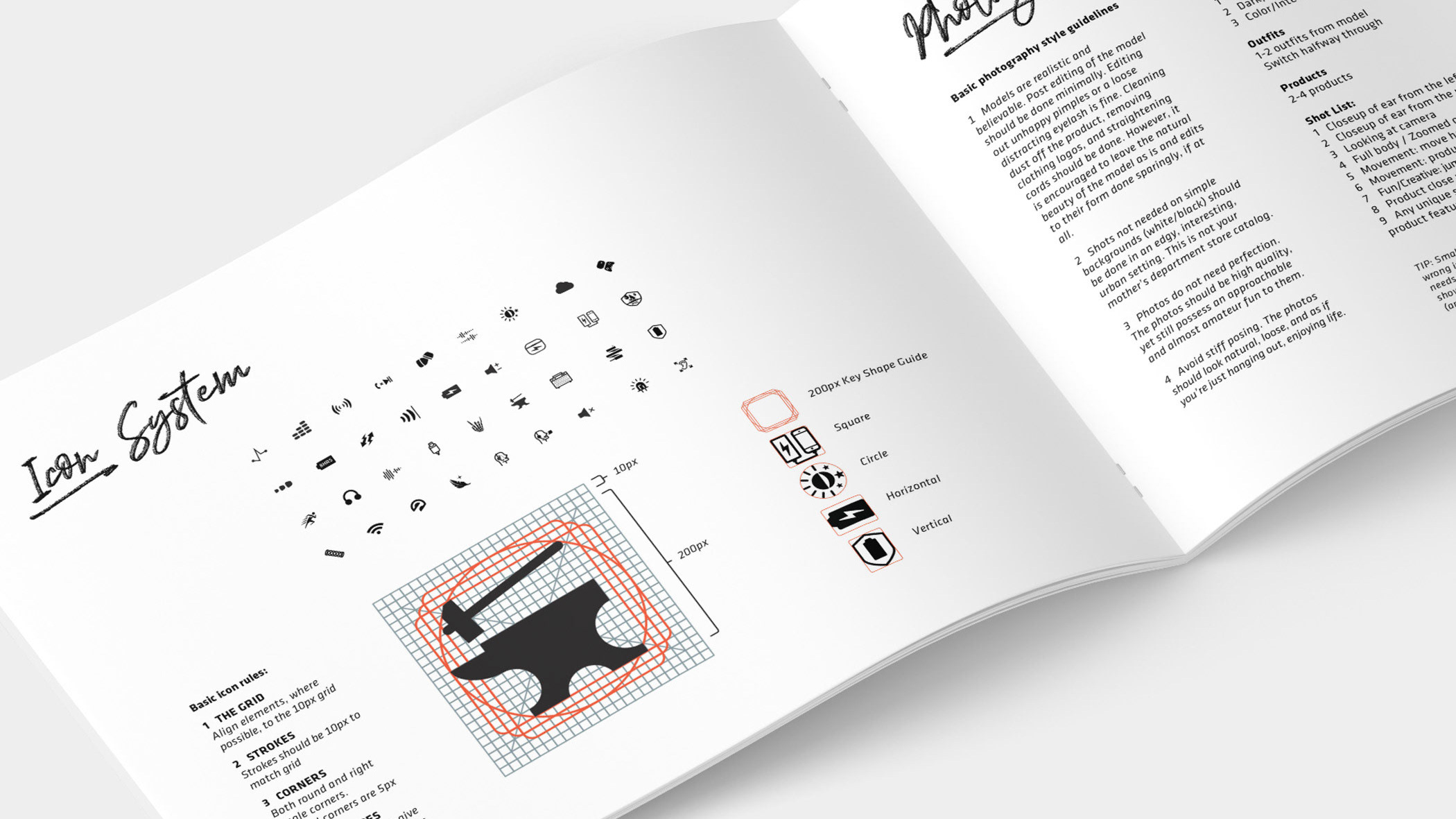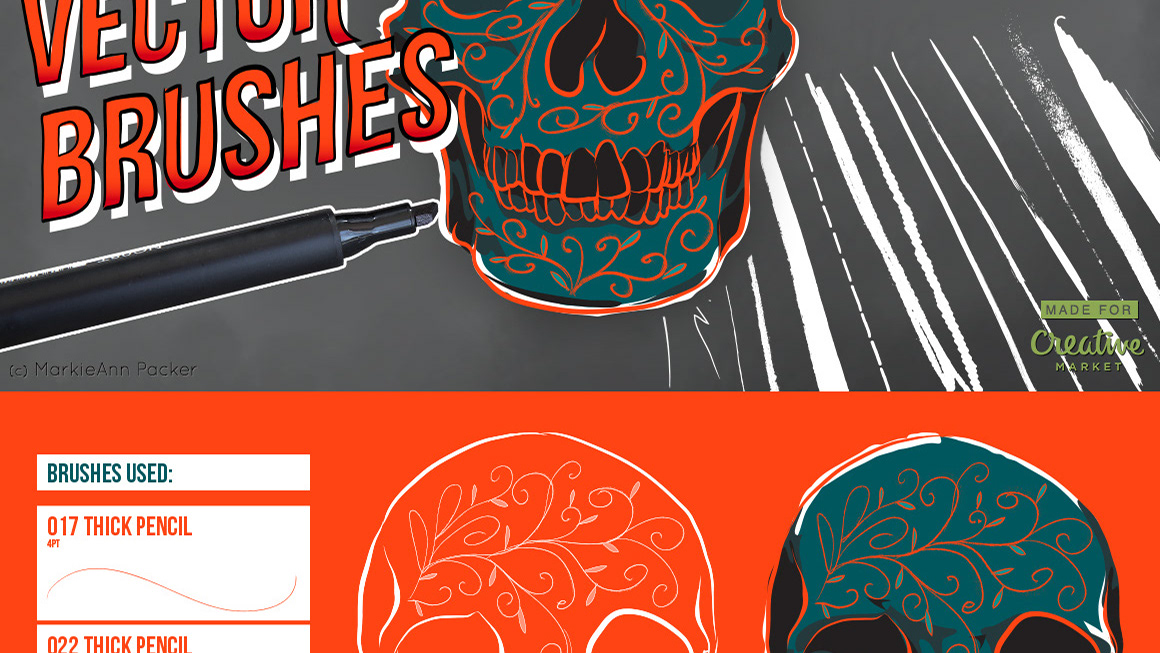Overview
CES (Consumer Electronics Trade Show) is a large annual trade show held in the Las Vegas Convention Center. It boasts over 180,000 attendees and over 4,400 companies competing for space and attention.
Wicked Audio's continued growth means expanding space for more meeting rooms, product displays, product demos, and thousands of interactions with clients and customers over the 4 day period.
Creation of the booth design focuses on frugality, flexibility, and ease of setup with limited crew. With a changing booth layout each year, the artwork, temporary walls, truss, signage, and all the different pieces need to have adjustable arrangements so the booth grows and changes over the years.
From 2015 - 2022 I was in charge of managing the entire event space. From designing the architectural layout, imagining crowd control, brainstorming giveaways, to electrical diagrams. I worked with multiple designers to get graphics printed in time for harsh deadlines. My biggest accomplishments were seamless setups that didn't require emergency trips to Home Depot and a happy crowd flowing effortlessly through our space while still giving our sales reps room to have their meetings.
Planning
The planning starts with the initial booth space and size. CES releases hall layouts a year in advance. While the dimensions of the booth are important, knowing placement in the hall, and nearby neighbors is also. This helps determine which direction to face and how to best predict crowd behavior.
After determining general positioning, I work with the sales department to flesh out their goals for the year. This includes how many meeting rooms, product walls, and product demonstrations. The main layout is created to best display product, manage crowd flow, reduce noise in meeting rooms, and display the brand at its best in the space. Considerations have to be made for staff needs, limitations on materials, and even theft at the show.
Plans, especially electrical needs, carpet needs, and signage needs have to be sent to CES ahead of time for approval and pre-show setup. Planning pages are designs to be easily read in low light, when printed black and white, and easily understood by a wide array of people.
Art and Style
A team of designers worked to create large format art for the event. To save costs, a lot of artwork was reused. Care was taken to match styles as they progressed through the years. New areas were refreshed as needed and dependent on that year's marketing direction.



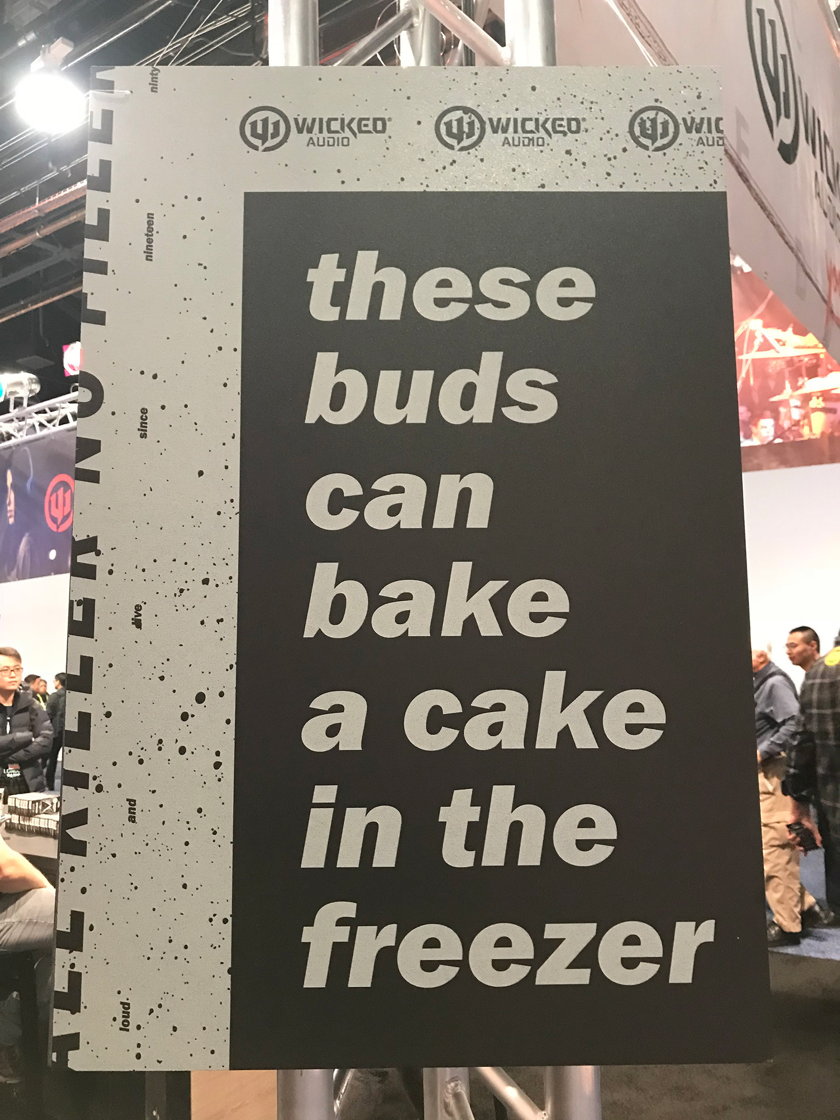
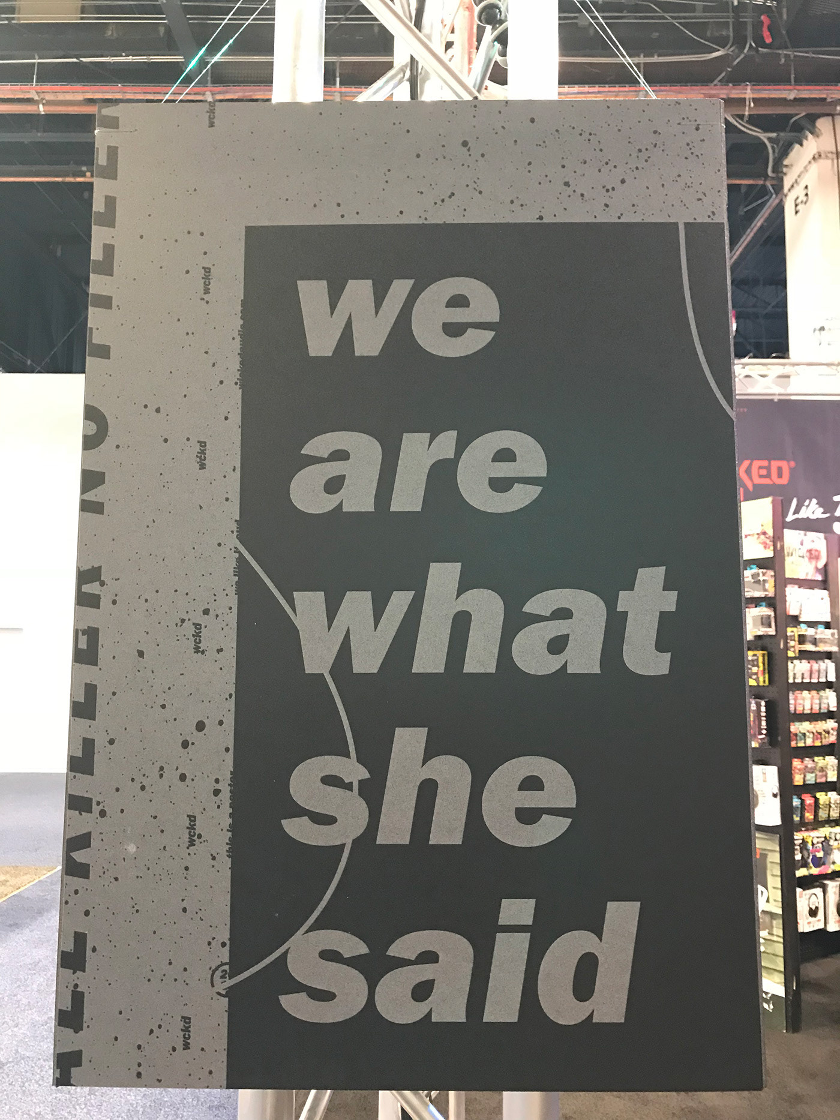

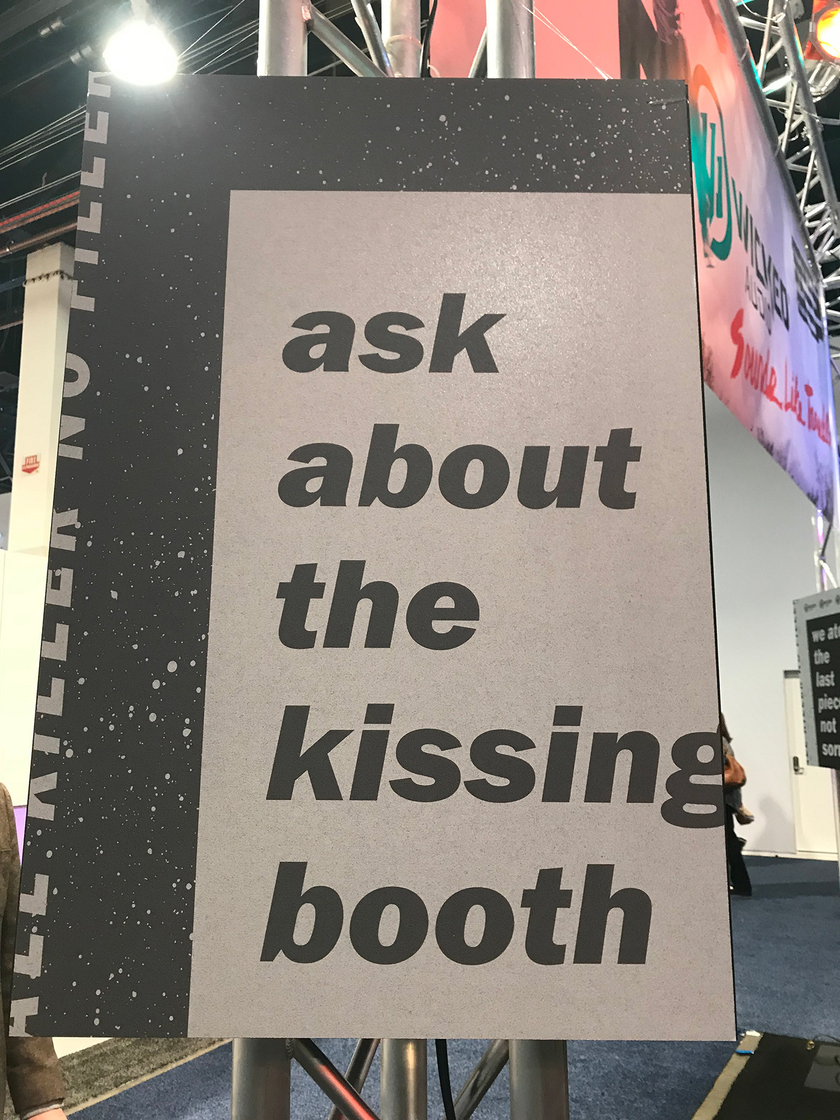


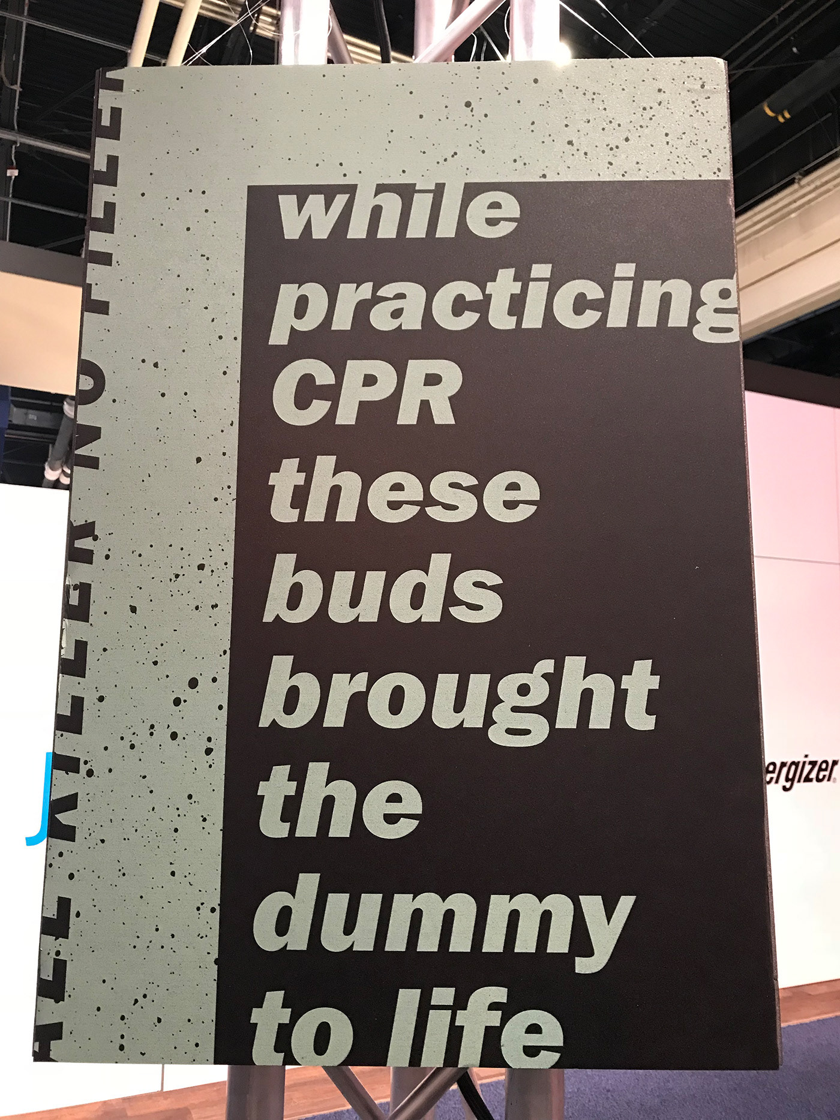
(Poster designs by Kevin Markle)
Packing
Along with planning artwork and layout, the actual construction of the space needs to be thought out. This involves not only packing the crates, but also extensive lists of all construction material and show material needed. This involves everything from fridges for staff in the back room to extra black paint and hammers.
Setup and Build
The second hardest part of the job, getting everything off the ground, in sometimes freezing temperatures.
Customer Engagement and Client Meetings
The hardest part of the show, actually running the show!
